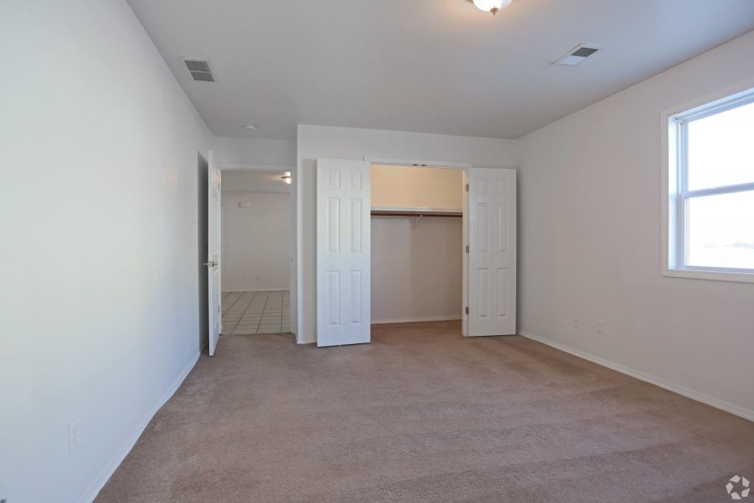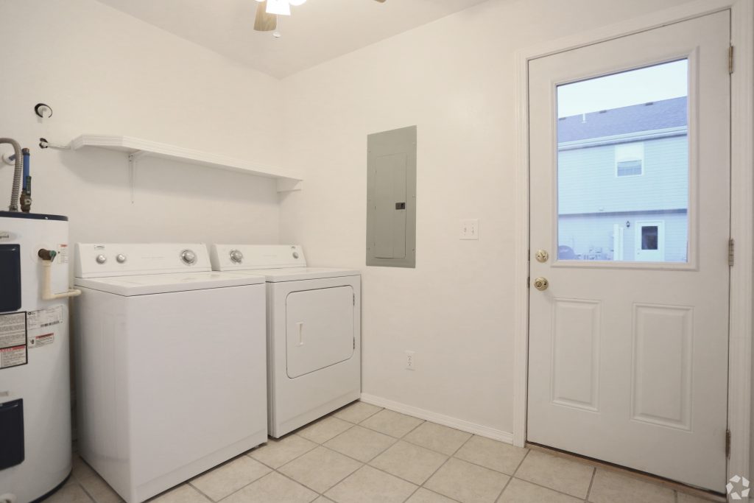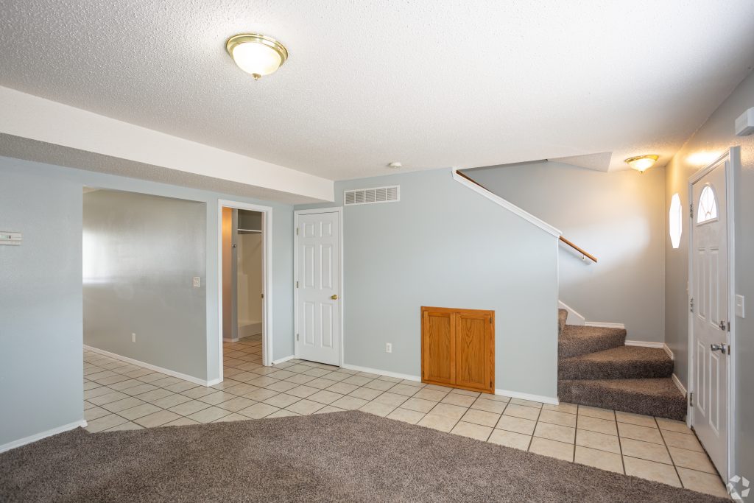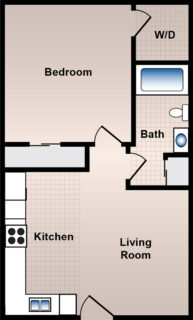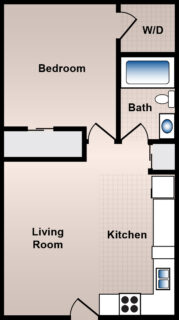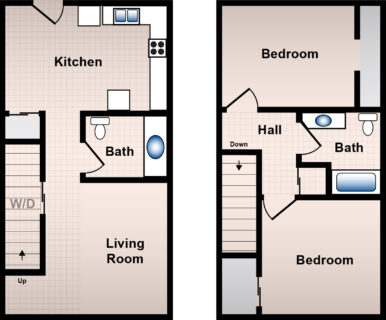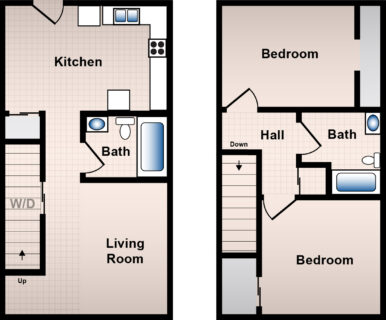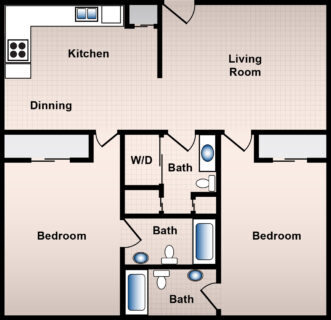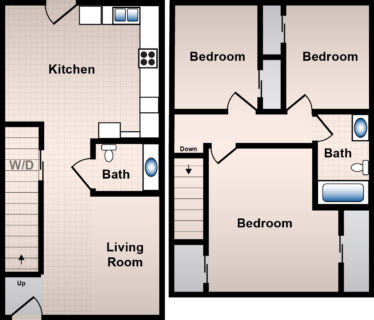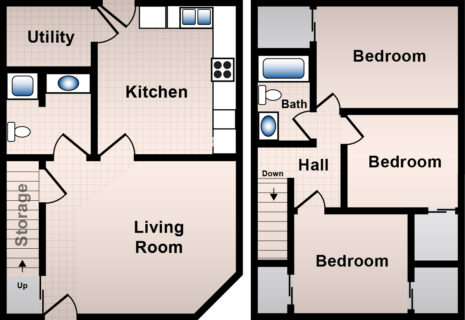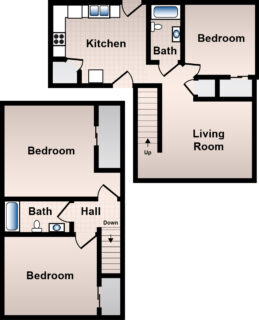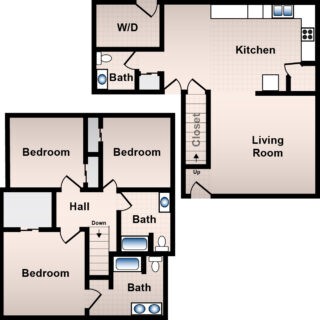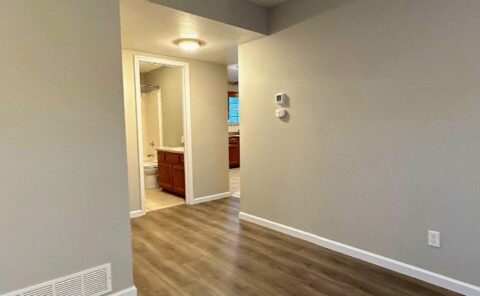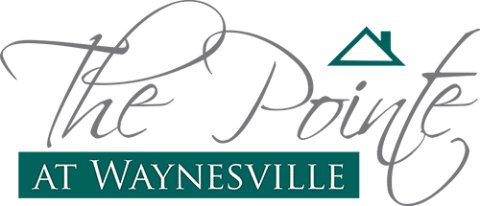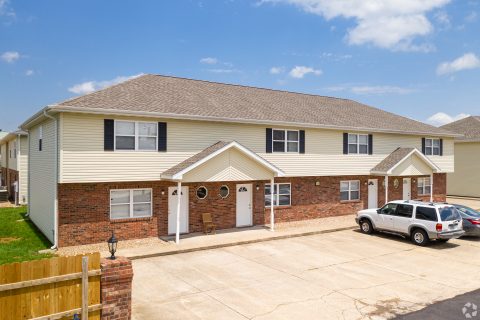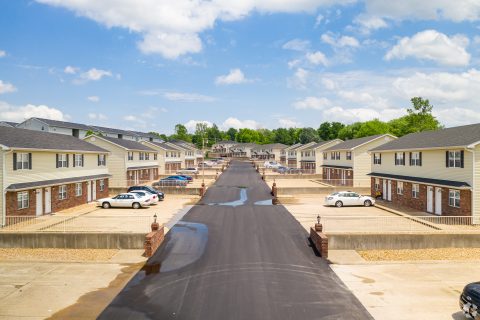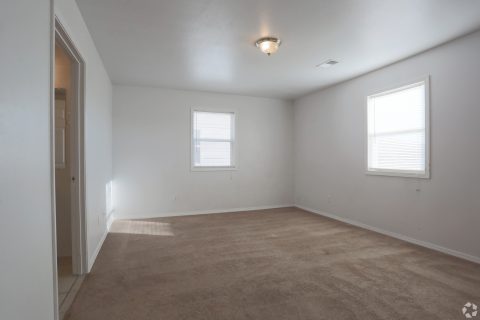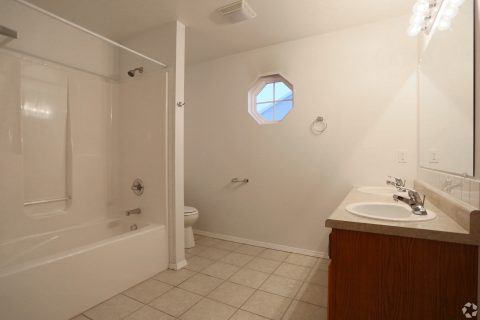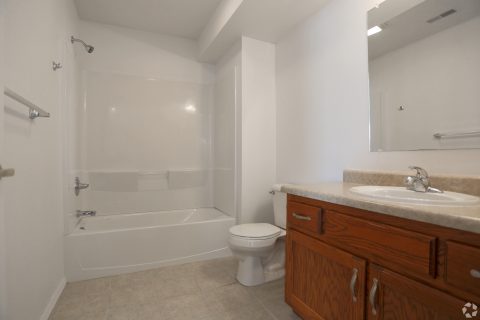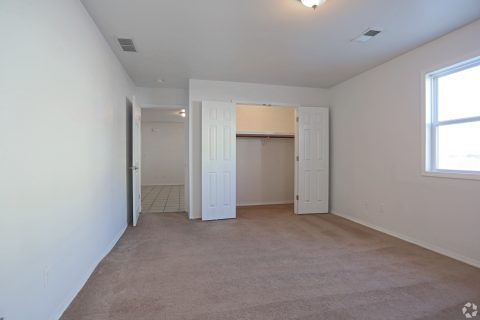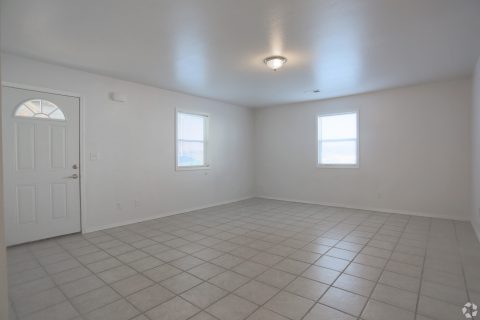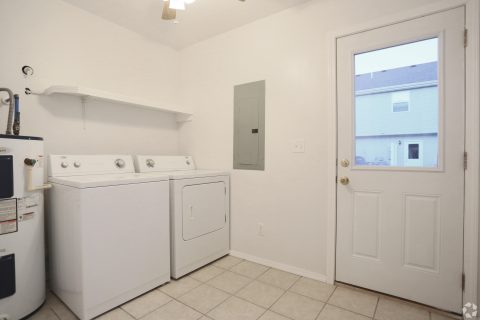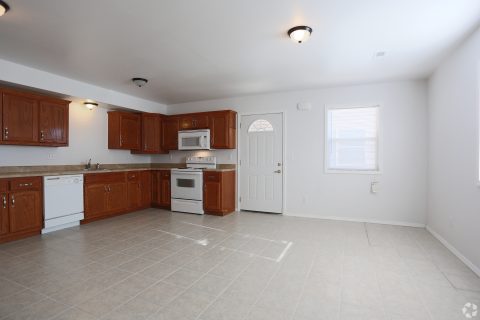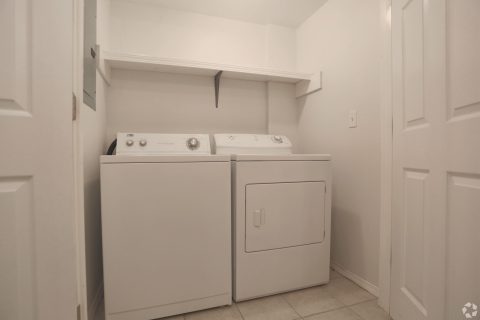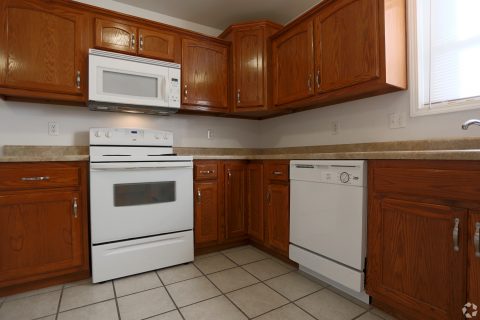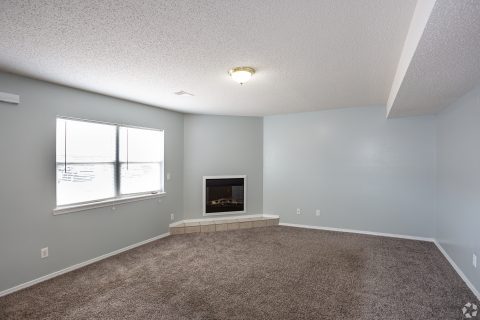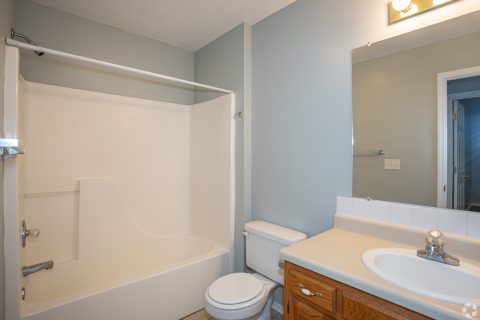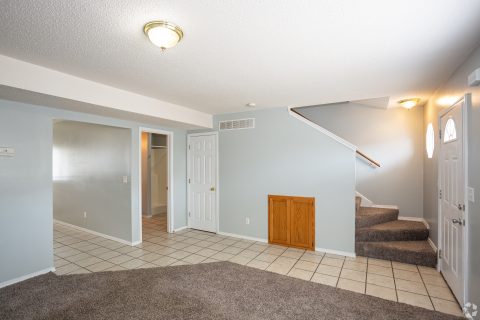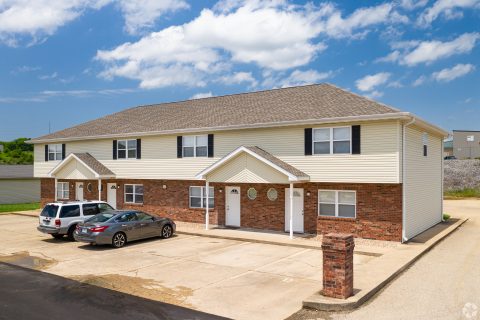A beautifully designed apartment community with small town charm you'll love!
Welcome Home
The Pointe at Waynesville Apartments was built in 2010, offering two-story homes featuring beautiful brick and wood-sided exteriors. Our 1, 2 and 3 bedroom homes give you all the amenities you could want from our open kitchens with all appliances and plenty of cabinet space to the separate laundry room for easy convenience.
The apartment community is nicely landscaped with well-maintained grass areas, mature trees, and trimmed shrubs and bushes. Community amenities include a playground, extra storage, and plenty of parking. Stop by or call today to see why you’ll want to make The Pointe at Waynesville Apartments your new home!
View our Floor Plans
Amenities
Everything You Need
- Air Conditioning & Heating
- Oversized Kitchens
- Dishwasher
- Tile Floors
- Washer/Dryer
- Cable Ready
- Storage Units
- Ceiling Fans
- Ample Closet Space
You’ll Love Living Here!
- Playground
- Assigned Parking
- Laundry Facilities
- Well-Maintained Grass
- Mature Landscaping
- Minutes from I-44
- Gigabit Fiber Internet! (in most units)
We’re Pet-Friendly!
- Cats & Dogs Allowed
- 2 Pet Limit Per Home
- 25 lb. Weight Limit
- $500 Pet Deposit Required
- Breed Restrictions May Apply*
* Call for details
Residents Say…
Take a Virtual Tour!
Have a Question? Text Us
Welcome to the Neighborhood
LOCATED NEAR FORT LEONARD WOOD
The Pointe at Waynesville Apartments is conveniently located just minutes outside the West Gate of Fort Leonard Wood. With our central location, we have several restaurants, grocery stores, and local businesses just minutes away.
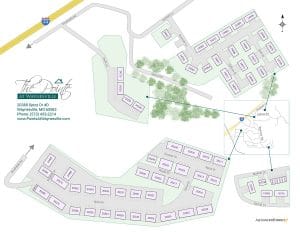
Straddling Interstate 44, one of the busiest cross-state highways in Missouri, Waynesville sits directly on the historic Route 66, making getting to St. Louis and Springfield a breeze. Stop by or call today to see why you’ll love living at The Pointe at Waynesville Apartments.

By the numbers:

Get in Touch
Office Hours:
Monday – Friday: 8:00 AM – 5:00 PM
Saturday: 10:00 AM – 2:00 PM
Sunday: Closed
Phone: (636) 228-6686
Contact us
Address:
20380 Spice Drive #D
Waynesville, MO 65583
Get driving directions




